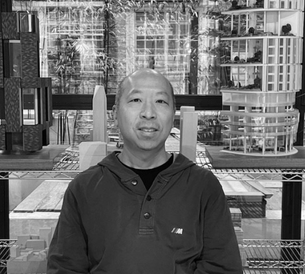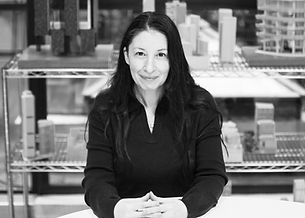TEAM

We take considerable pride in our growing team, composed of talented professionals from diverse backgrounds, who bring their unique ability and perspectives to our projects. What sets us apart is not only our commitment to delivering exceptional results but also the kindness and camaraderie that permeates our work environment. We believe that collaboration is the key to great achievements, and our team embodies this spirit wholeheartedly.
For any inquiries about our team please email us at: info@henriksenstudio.com
OUR PEOPLE
Technical Team

Warren Stanley
Associate Passivhaus Designer

Irene Scudu
Senior Passivhaus Designer

Maria Cipriani
Facade Consultant

Adam Pollonais
Associate Facade Project Lead

Helen Chu
Senior Facade Designer

Lama El Ayache
Facade Engineer

Viola Allen
Senior Passivhaus Designer

Eddie Chong
Senior Facade Designer

Ayman Abziouad
Facade Engineer
Business Support Team

Cally Lydon
Senior Executive Assistant to Directors

Anne Tison
Operations Manager

James Douglas
Business Development Manager
Executive Board

Herfried Leitner
Non-Executive Director

Ulrich Knaack
Non-Executive Director

